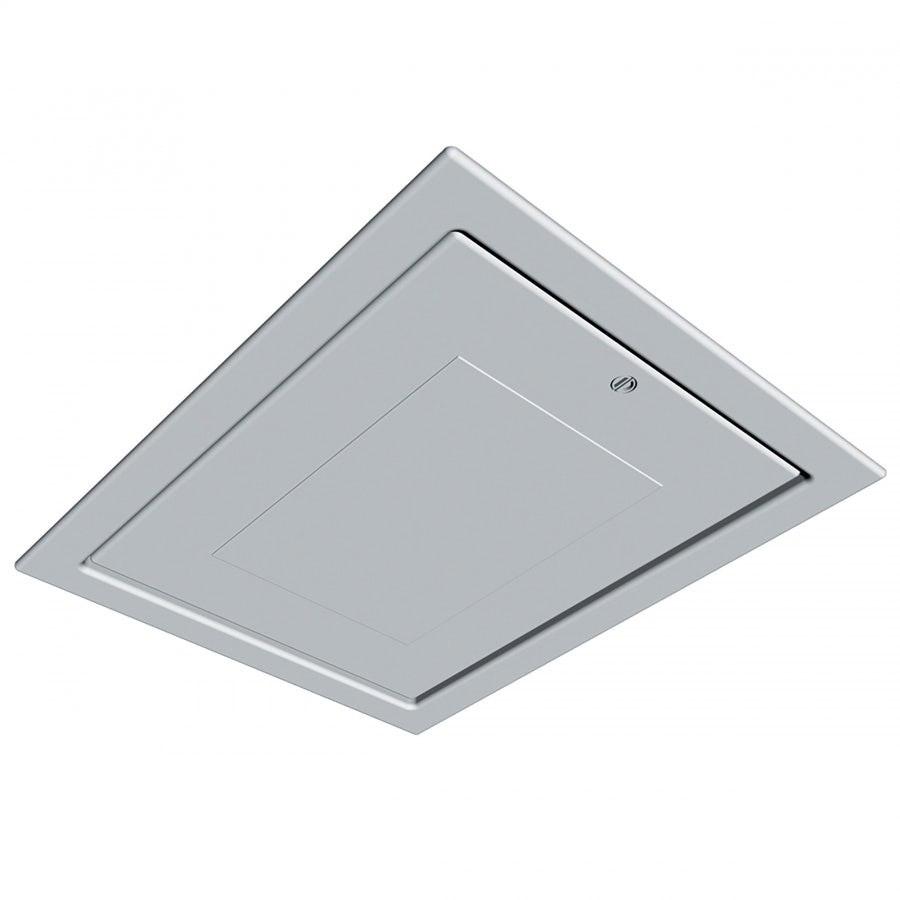
5
4
3
2
1
0
0
0
0
0
0
ratings
over the past year
Technical Info: Overall Size - 821mm x 656mm Fitting Size - 562mm x 726mm Accessible Opening - 700mm x 530mm Insulation - 50mm Expanded Polystyrene Manthorpe GL250-03 Drop Down Loft Access Door - Old Version Description The Manthorpe GL250-03 Drop Down Loft Access Door is a cheap and un-noticeable way to easily access your loft. The loft hatch catch can be opened either by hand or with a pole dependent on your preference. This door is designed with a 3 point twist action system, as well as a special hinge system it means you can allow the door to drop down, or remove it completely depending on how much space you need to get into your loft. As with other loft access doors, the Manthorpe GL250-03 Drop Down Loft Access Door works to prevent any moisture from entering the roof space and damaging the structure or any objects inside. Along with its polystyrene insulation, it provides extra protection and meets the required building regulations in regards to leakage. This product will accompany most interior designs, but if it does clash with the style you've chosen, you can feel free to paint over it without any issues. The Manthorpe GL250 provides an unobtrusive and cost-effective alternative to traditional loft space access. The Manthorpe Loft Hatch has a twist action, three-point closing mechanism along with a unique hinge system, allowing the door to be hinged down or be removed from the frame completely for unobstructed access into the roof space. Draught seals are located to seal between both the frame and the ceiling and the door and the frame. These prevent the problem of moist warm air entering the roof space and meet the air leakage requirements of Part L of the building regulations. The product is also supplied with 50mm of expanded polystyrene insulation to thermally insulate the back of the Manthorpe GL250-03 Drop Down Loft Access Door. Features Frame seals to ceiling Thermally insulated lid Secure catches to ensure draught sealing and to prevent wind uplift Easy-clean textured finish Pre-formed frame and fixing screws provided Foam compression seal for draught free fitting Specification Material - (Door & Frame) High Impact Polystyrene (insulation) Expanded Polystyrene Colour - White 1 (Per Pack) Installation Prepare a 562mm x 726mm opening in the ceiling. Remove the frame from the door and locate it squarely into the opening, fixing in place with the screws provided. Finally replace the door into the frame ensuring both hinge lugs are correctly located. Secure door by turning catch anti-clockwise.